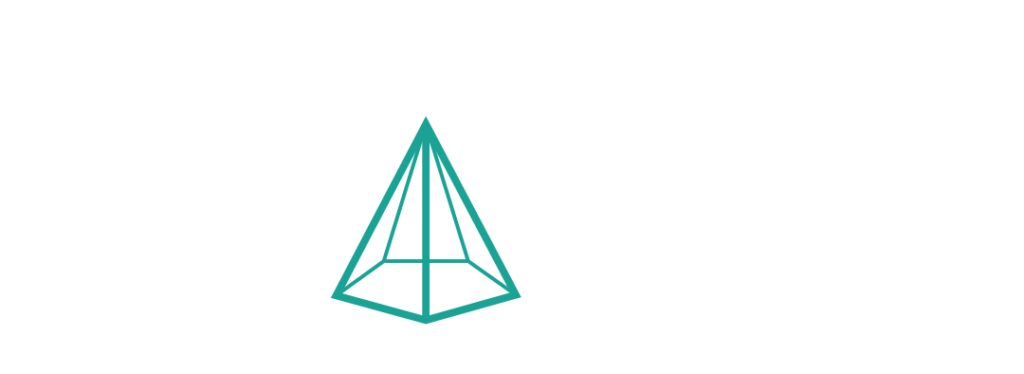Space Planning
Optimising Your Space for Efficiency and Functionality
At We Are Spaces, our space planning services are designed to transform your work environment into a well-organised, functional, and efficient area that meets your business needs. We specialise in creating layouts that maximise space utilisation, enhance productivity, and reflect your brand’s identity.
What is Space Planning?
Space planning involves the strategic arrangement of space to improve functionality, efficiency, and aesthetics. This process includes analysing your current needs, predicting future requirements, and designing layouts that optimise the use of available space. Effective space planning ensures that every area serves a purpose and contributes to a cohesive and productive environment.
Our Space Planning Services
1. Needs Assessment: We start by understanding your business goals, operational requirements, and any specific needs of your team. This involves reviewing your current space and identifying areas for improvement.
2. Layout Design: Our team creates detailed floor plans and layouts that optimise space usage. We consider factors such as workflow, employee collaboration, and departmental needs to design a layout that enhances efficiency and comfort.
3. Furniture and Equipment Placement: We plan the strategic placement of furniture and equipment to ensure that your workspace supports productivity and ergonomics. This includes selecting appropriate furnishings and arranging them to maximise functionality.
4. Traffic Flow and Accessibility: We design layouts that promote smooth movement within the space, ensuring clear pathways and accessibility for all users. This helps in reducing congestion and improving overall workflow.
5. Future Flexibility: Our space planning takes into account potential future changes and growth. We design adaptable spaces that can easily accommodate evolving business needs and additional requirements.
6. Visualisation: To help you envision the proposed layout, we provide visual representations and 3D renderings. These tools allow you to see how the space will look and function before implementation.
Our process.
1. We Understand
Before we start thinking about your new space, whether that be a re-location, refurbishment, re-configuration or your first ever space, we need to understand your current position and what your future needs are, to enable us to create the solutions which really add value. An interior fit out is a significant investment, so the earlier we can start to discover the new opportunities ahead, the more effective your space will become.
2. We Find Solutions
Now we understand who you are, your challenges and the opportunities, we create our solution led, creative design concepts for your review and approval.
3. We Transform
Our skilled delivery team and supply chain, can now work together to bring your transformation to life. Your dedicated project manager will be your single point of contact who will communicate and supervise the successful delivery from start to finish.
3. We Maintain
As we understand the inner workings of your business and your real estate operational needs, our facilities management team are here to support you on an on going basis. With reactive and proactive maintenance, compliance, occupational health and testing certification.
Do you have any questions?
How much does a commercial fit-out cost?
At We Are Spaces, we recognise the significant difference in every client’s needs and priorities, adjusting the cost of their fit-out to mirror their requirements. However, from an early stage in the fit-out process we can advise on cost per square foot budgets, giving you a good indication of service costs. Get in touch with our specialists today to learn more!
How long does a fit-out take?
Project duration is inevitably dependant on size and complexity of your premises, but we would be more than happy to advise on approximate programme duration after learning more about your business and its offices. Give us a call today to discuss your project!


