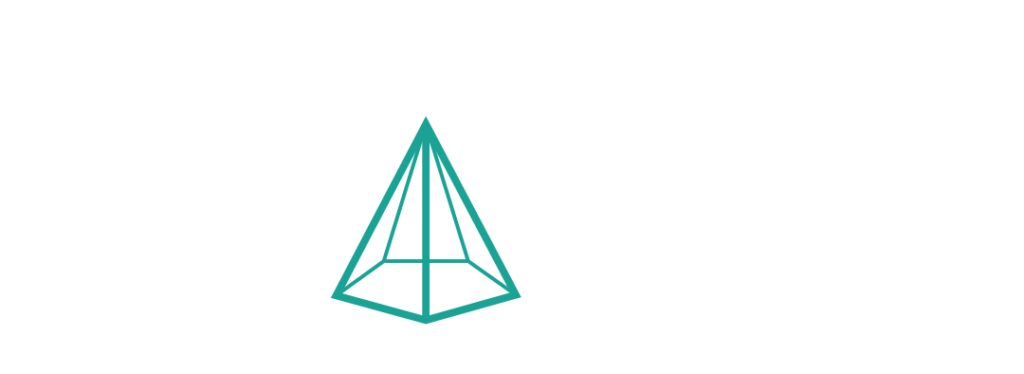Cat A
Building the Foundation for Your Ideal Workspace
At We Are Spaces, we provide expert Category A fit-out services to prepare commercial spaces for their intended use. Our Category A solutions focus on delivering the essential elements needed to create a functional and adaptable base, ready for further customisation according to your business needs.
What is CAT A Fit-Out?
Category A fit-out involves the development of the basic infrastructure and essential features of a commercial property. This stage prepares the space for further personalisation (Category B fit-out) by providing the fundamental components that support its use. Typical Category A fit-out includes:
- Partitioning: Installation of internal walls to define spaces and create separate areas within the property.
- Flooring: Laying of basic flooring materials, such as carpets or raised access floors, to provide a functional foundation.
- Ceilings: Fitting of suspended ceilings and lighting to ensure a finished, professional appearance.
- HVAC Systems: Installation of heating, ventilation, and air conditioning systems to regulate the building’s climate.
- Electrical and Data Infrastructure: Setting up the basic electrical wiring and data cabling necessary for future connections and technology.
Our Category A Services
1. Design and Planning: We work with you to understand the requirements of your space, creating a detailed plan that outlines the essential elements needed for a successful fit-out. Our design team ensures that the infrastructure supports future customisation and use.
2. Installation: Our skilled team manages the installation of all Category A elements, including partitioning, flooring, ceilings, and HVAC systems. We focus on quality and precision to deliver a high standard of work.
3. Project Management: We oversee every aspect of the fit-out process, from initial design through to completion. Our project managers coordinate with suppliers and contractors to ensure that the project is completed on time, within budget, and to your satisfaction.
4. Quality Assurance: We ensure that all installations meet industry standards and regulations. Our attention to detail guarantees that the basic infrastructure is not only functional but also of the highest quality.
5. Customisation Readiness: Our Category A fit-out provides a solid foundation for further customisation. We ensure that the space is adaptable and ready for the next phase of fit-out, allowing for a smooth transition to Category B modifications.
Our process.
1. We Understand
Before we start thinking about your new space, whether that be a re-location, refurbishment, re-configuration or your first ever space, we need to understand your current position and what your future needs are, to enable us to create the solutions which really add value. An interior fit out is a significant investment, so the earlier we can start to discover the new opportunities ahead, the more effective your space will become.
2. We Find Solutions
Now we understand who you are, your challenges and the opportunities, we create our solution led, creative design concepts for your review and approval.
3. We Transform
Our skilled delivery team and supply chain, can now work together to bring your transformation to life. Your dedicated project manager will be your single point of contact who will communicate and supervise the successful delivery from start to finish.
3. We Maintain
As we understand the inner workings of your business and your real estate operational needs, our facilities management team are here to support you on an on going basis. With reactive and proactive maintenance, compliance, occupational health and testing certification.
Do you have any questions?
How much does a commercial fit-out cost?
At We Are Spaces, we recognise the significant difference in every client’s needs and priorities, adjusting the cost of their fit-out to mirror their requirements. However, from an early stage in the fit-out process we can advise on cost per square foot budgets, giving you a good indication of service costs. Get in touch with our specialists today to learn more!
How long does a fit-out take?
Project duration is inevitably dependant on size and complexity of your premises, but we would be more than happy to advise on approximate programme duration after learning more about your business and its offices. Give us a call today to discuss your project!


