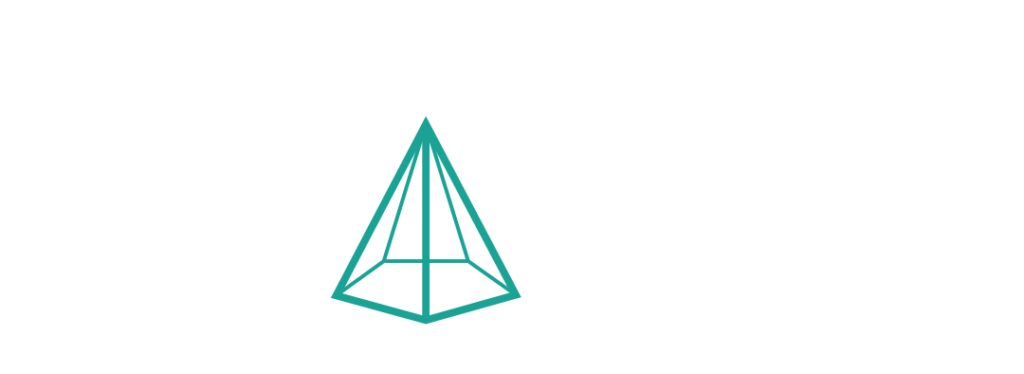3D Visualisation
Bringing Your Designs to Life with Stunning Accuracy
At We Are Spaces, our 3D visualisation services offer a powerful way to bring your design concepts to life. Using advanced rendering technology, we create detailed and realistic visual representations of your space, enabling you to see and evaluate your project in high definition before it’s built.
What is 3D Visualisation?
3D visualisation involves creating detailed and lifelike digital renderings of your space, showcasing architectural designs, interiors, and layouts. These high-quality images provide an accurate representation of how your project will look, allowing you to make informed decisions and adjustments prior to construction.
Our 3D Visualisation Services
1. High-Resolution Renderings: We produce high-resolution images that capture every detail of your design, from textures and materials to lighting and finishes. These renderings provide a clear and precise view of your space, enhancing your ability to assess and refine your project.
2. Interior and Exterior Visualisations: Whether you need to visualise the interior layout of a building or the exterior facade, our team delivers comprehensive renderings for both. This includes everything from furniture and fixtures to architectural elements and landscaping.
3. Material and Finish Representation: We accurately depict materials and finishes in our visualisations, allowing you to see how different choices will affect the overall look and feel of your space. This helps you make informed selections and ensure consistency in your design.
4. Design Iterations: Our visualisation process supports multiple design iterations, allowing you to explore various options and modifications. This flexibility helps in refining your project until it perfectly matches your vision.
5. Presentation and Marketing: 3D visualisations are an excellent tool for client presentations and marketing materials. They offer a compelling and professional way to showcase your design to clients, stakeholders, and potential investors.
Our process.
1. We Understand
Before we start thinking about your new space, whether that be a re-location, refurbishment, re-configuration or your first ever space, we need to understand your current position and what your future needs are, to enable us to create the solutions which really add value. An interior fit out is a significant investment, so the earlier we can start to discover the new opportunities ahead, the more effective your space will become.
2. We Find Solutions
Now we understand who you are, your challenges and the opportunities, we create our solution led, creative design concepts for your review and approval.
3. We Transform
Our skilled delivery team and supply chain, can now work together to bring your transformation to life. Your dedicated project manager will be your single point of contact who will communicate and supervise the successful delivery from start to finish.
3. We Maintain
As we understand the inner workings of your business and your real estate operational needs, our facilities management team are here to support you on an on going basis. With reactive and proactive maintenance, compliance, occupational health and testing certification.
Do you have any questions?
How much does a commercial fit-out cost?
At We Are Spaces, we recognise the significant difference in every client’s needs and priorities, adjusting the cost of their fit-out to mirror their requirements. However, from an early stage in the fit-out process we can advise on cost per square foot budgets, giving you a good indication of service costs. Get in touch with our specialists today to learn more!
How long does a fit-out take?
Project duration is inevitably dependant on size and complexity of your premises, but we would be more than happy to advise on approximate programme duration after learning more about your business and its offices. Give us a call today to discuss your project!


