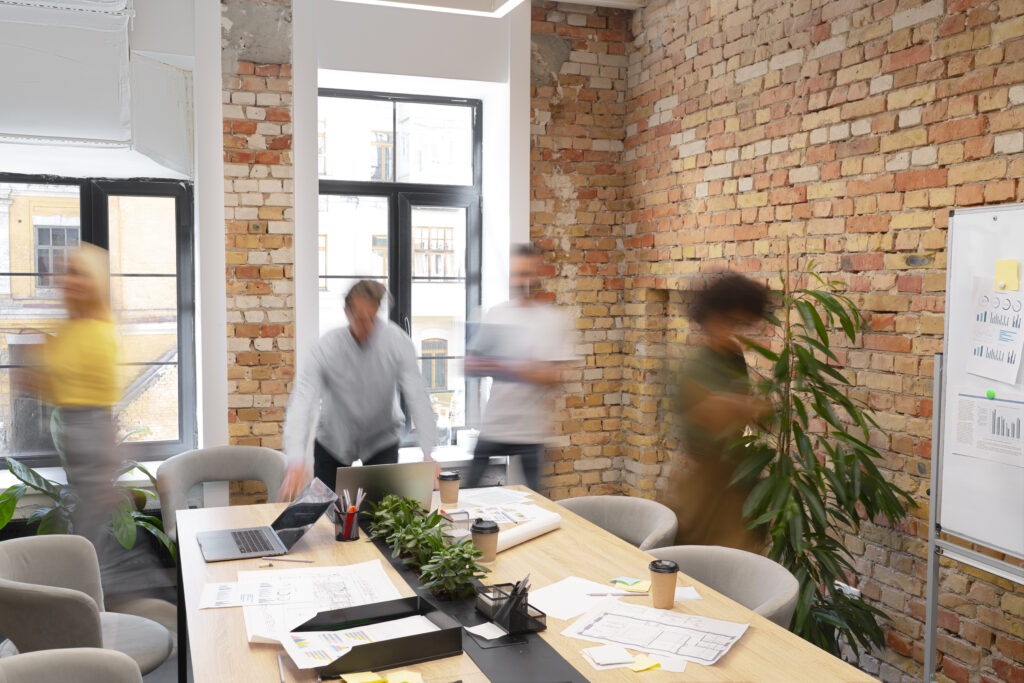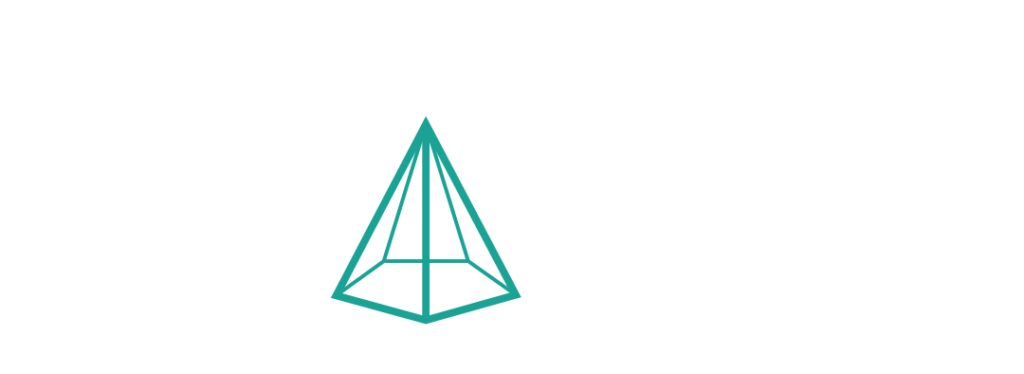Why Hiring Professional Business Relocation Services is Worth the Investment

Relocating a business is a significant undertaking that can be both exciting and daunting. Whether you’re moving to a larger space to accommodate growth, downsizing to reduce costs, or simply changing locations for…
The Importance Of Office Design And How It Affects Productivity

In the modern workplace, productivity is a key concern for businesses looking to maximise their potential. While many factors contribute to productivity, one often overlooked element is the design of the office itself.


