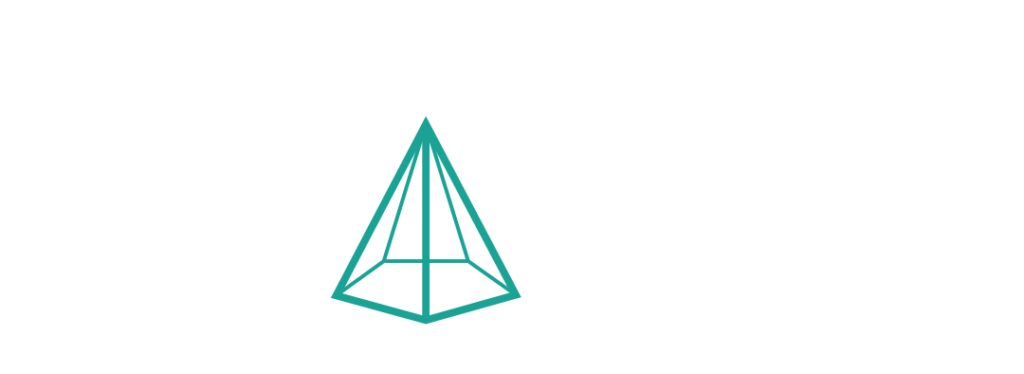Nottingham Office:
Gothic House, Barker Gate, Nottingham, NG1 1JU
Chesterfield Office:
Unit 10, Northern Gateway Enterprise Centre, Saltergate, Chesterfield, S40 1UT
© Copyright 2025 | We Are Spaces | All rights reserved | Privacy Policy | Terms & Conditions






