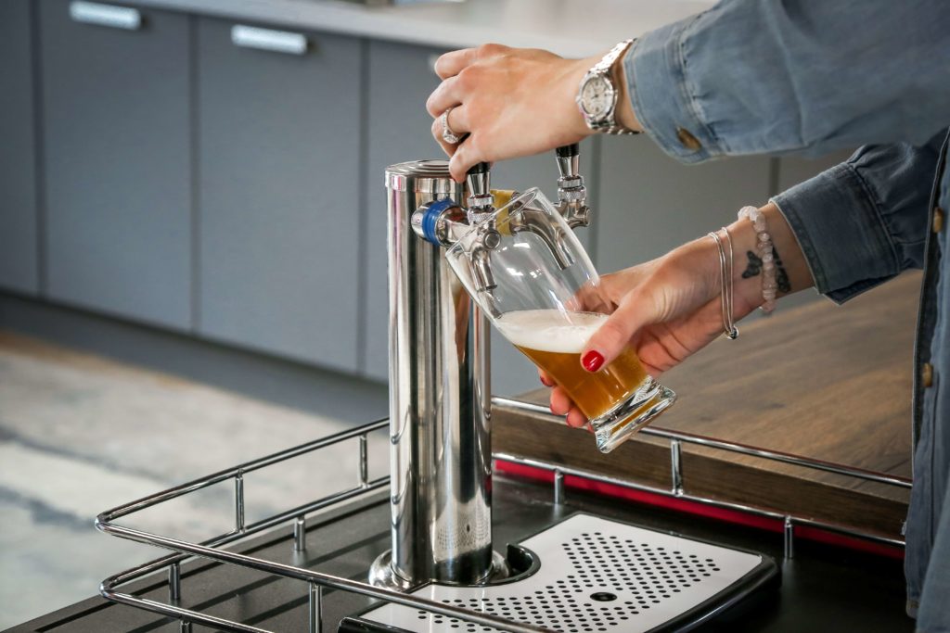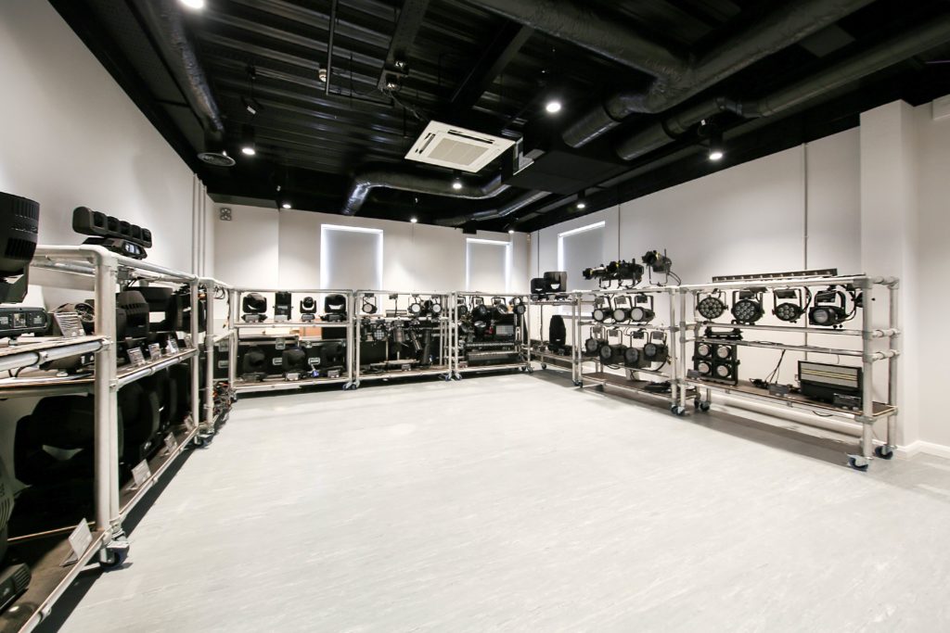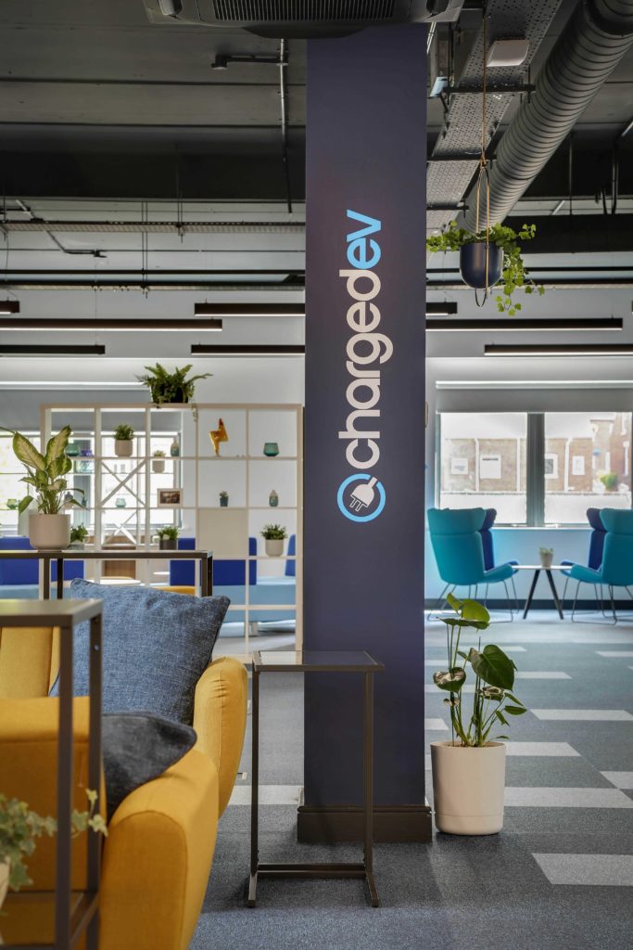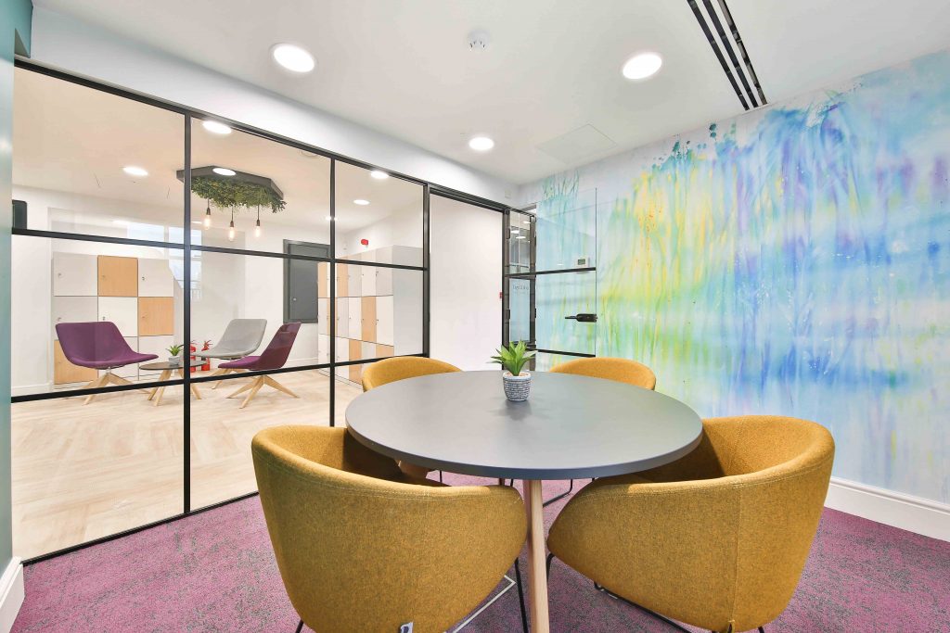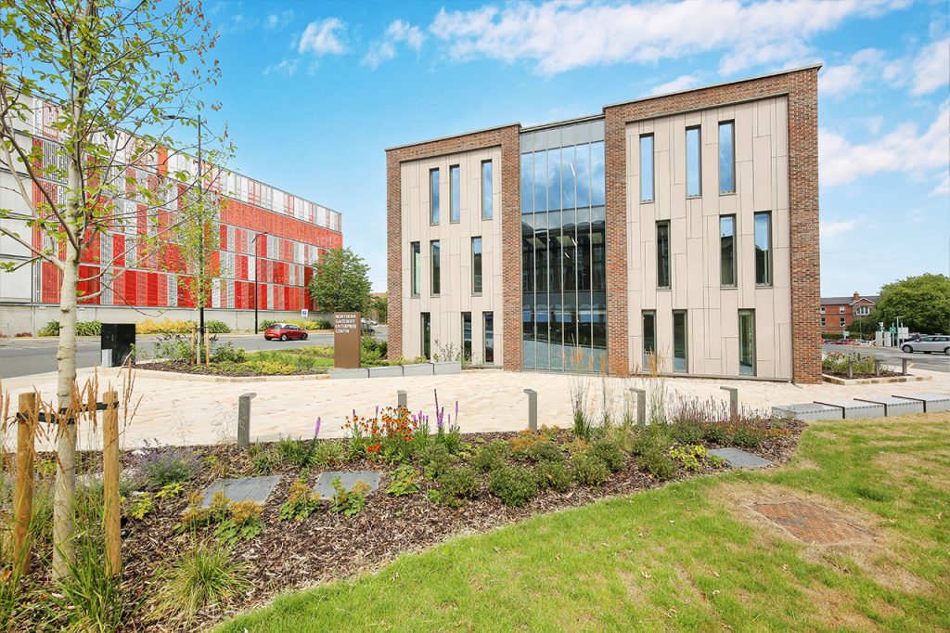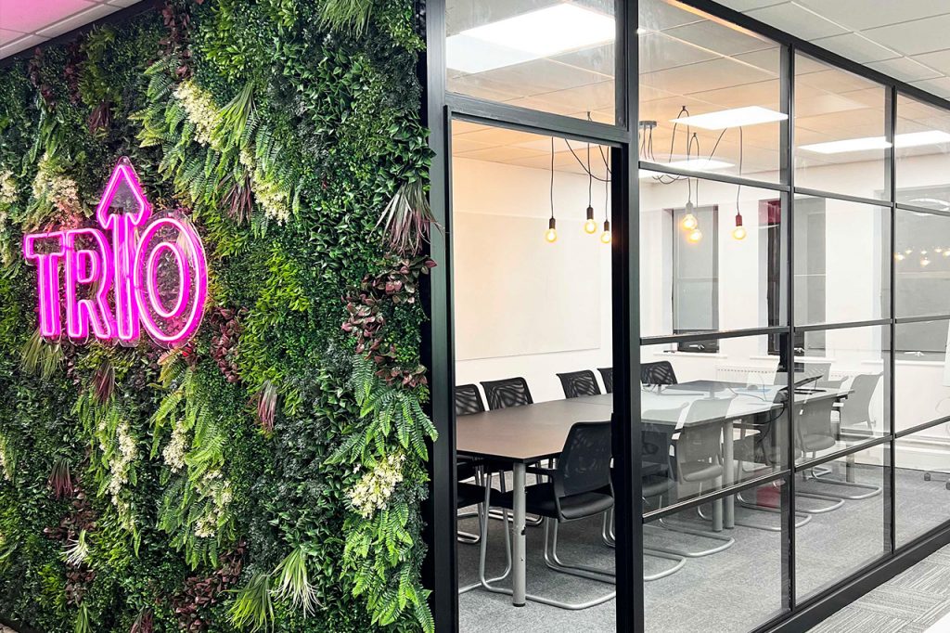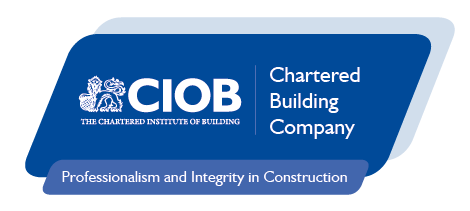What we do
From interior spatial design to facilities management, our whole property solution combines every one of your workspace needs – delivering an all-encompassing approach to your commercial transformation.
Our process.
1. We Understand
Before we start thinking about your new space, whether that be a re-location, refurbishment, re-configuration or your first ever space, we need to understand your current position and what your future needs are, to enable us to create the solutions which really add value. An interior fit out is a significant investment, so the earlier we can start to discover the new opportunities ahead, the more effective your space will become.
2. We Find Solutions
Now we understand who you are, your challenges and the opportunities, we create our solution led, creative design concepts for your review and approval.
3. We Transform
Our skilled delivery team and supply chain, can now work together to bring your transformation to life. Your dedicated project manager will be your single point of contact who will communicate and supervise the successful delivery from start to finish.
3. We Maintain
As we understand the inner workings of your business and your real estate operational needs, our facilities management team are here to support you on an on going basis. With reactive and proactive maintenance, compliance, occupational health and testing certification.
Our portfolio
Check out our diverse portfolio of commercial projects, with services varying from interior fit out, spatial design and facilities management.
